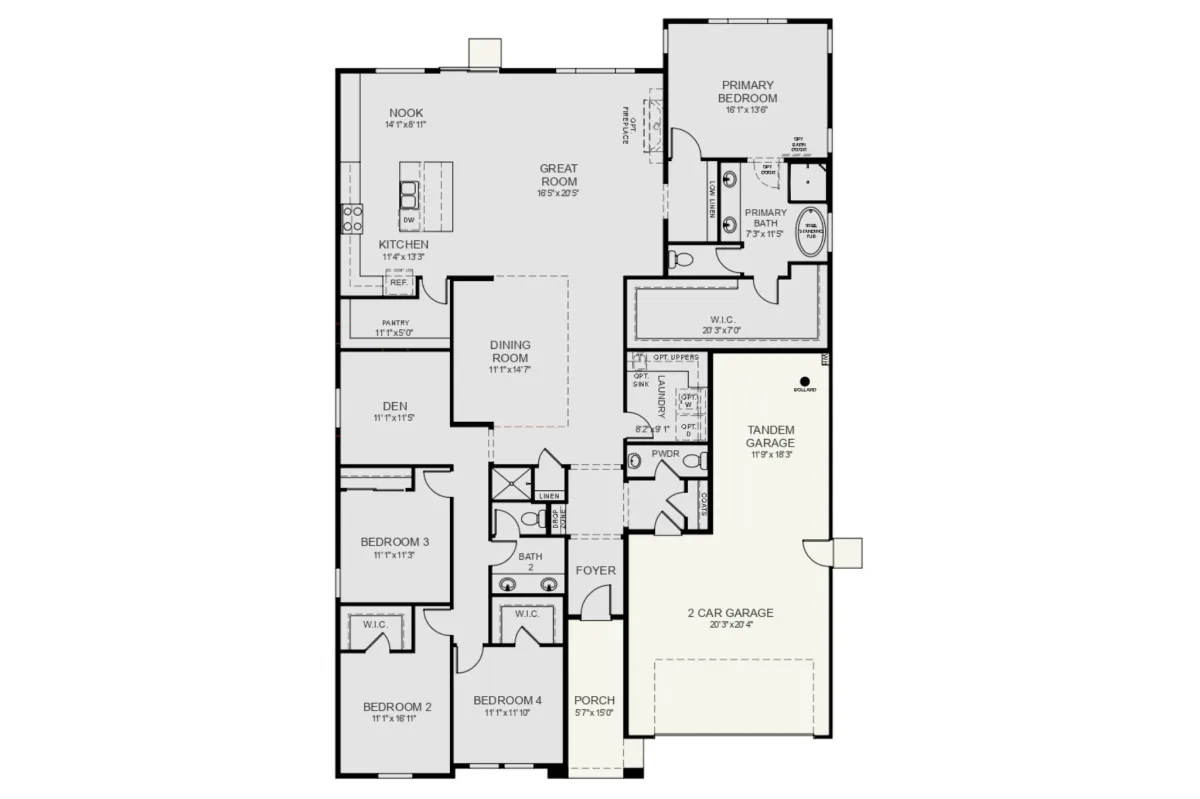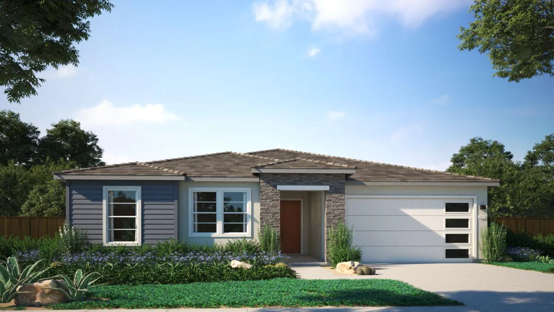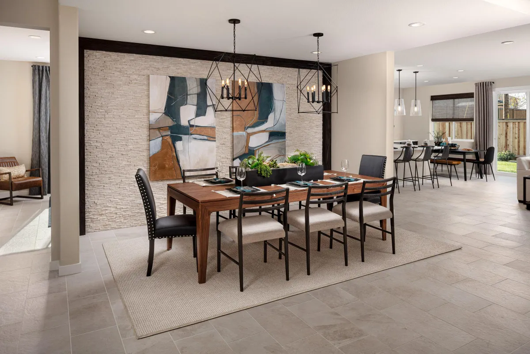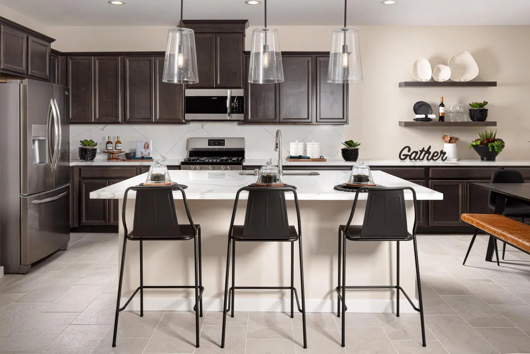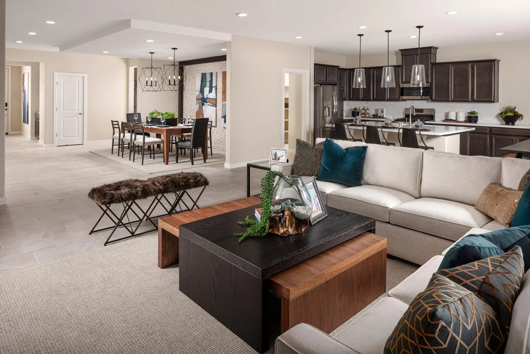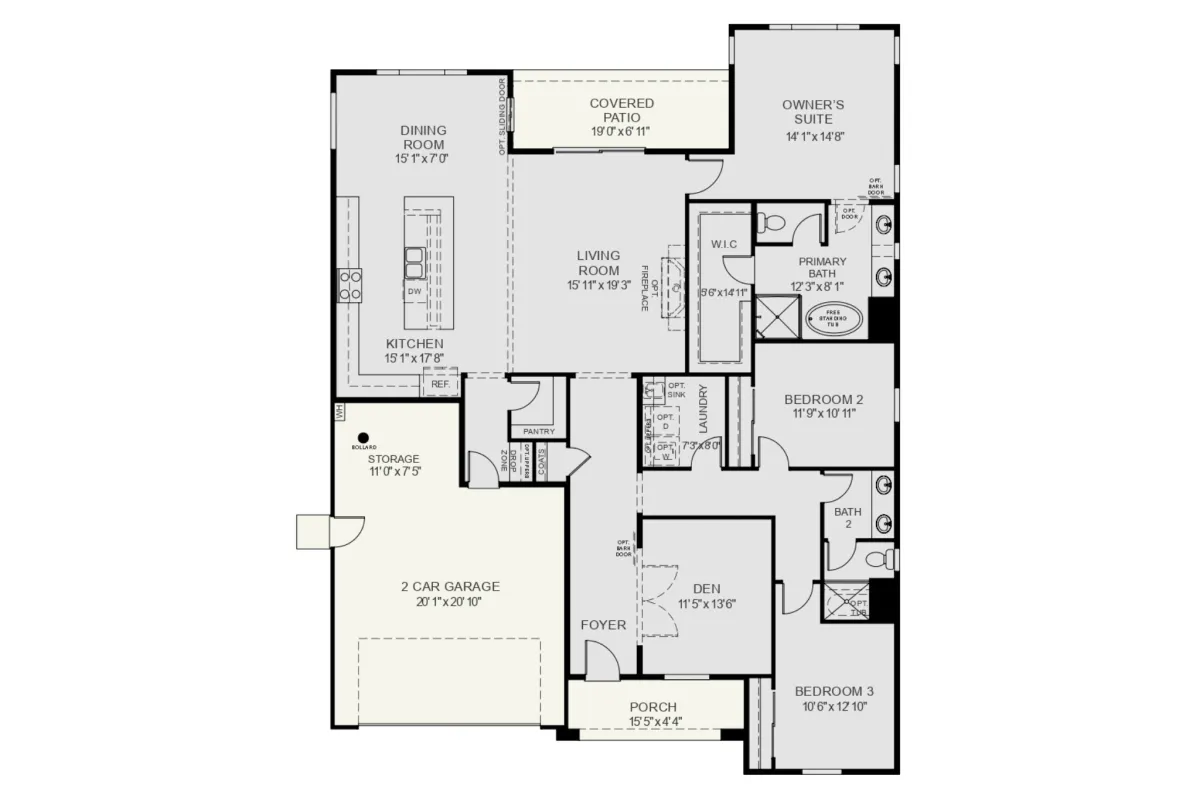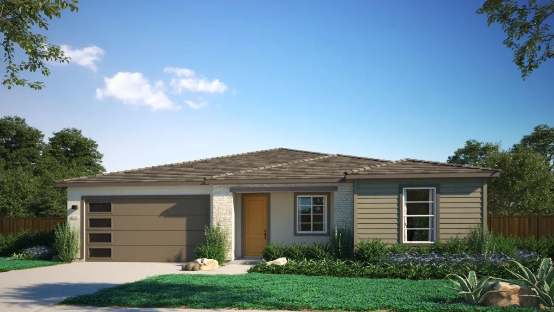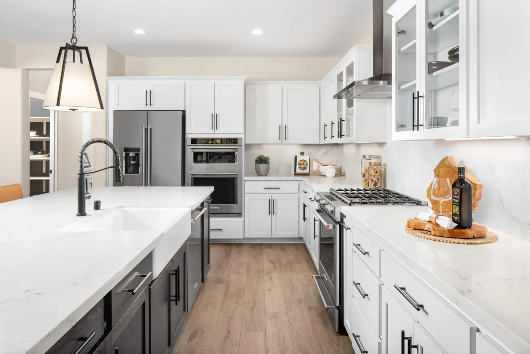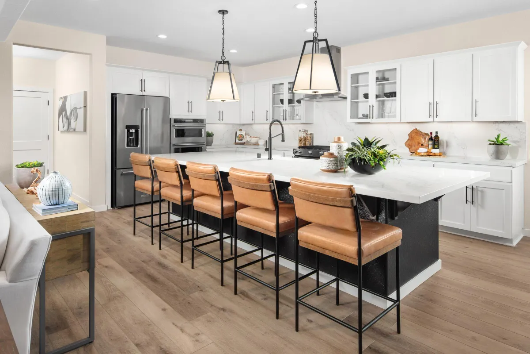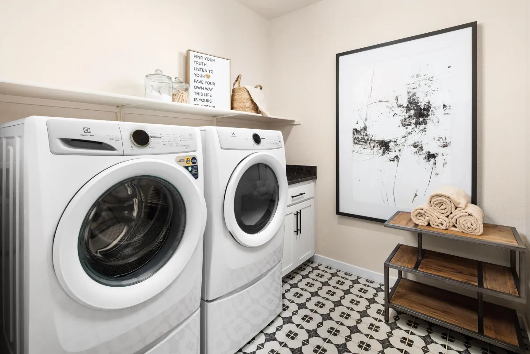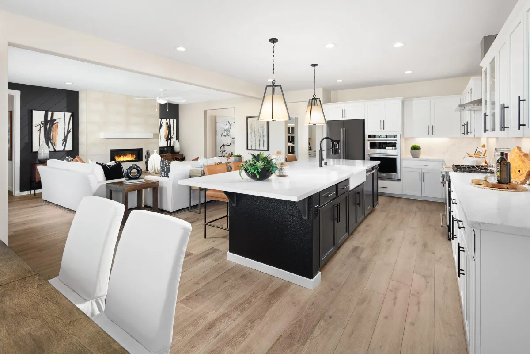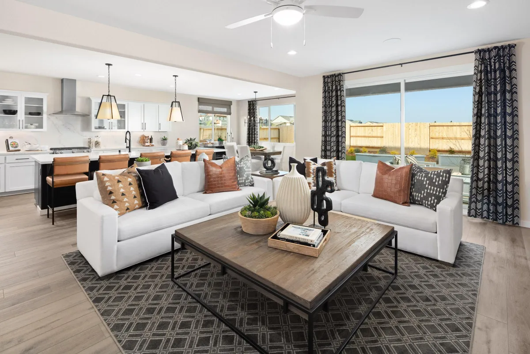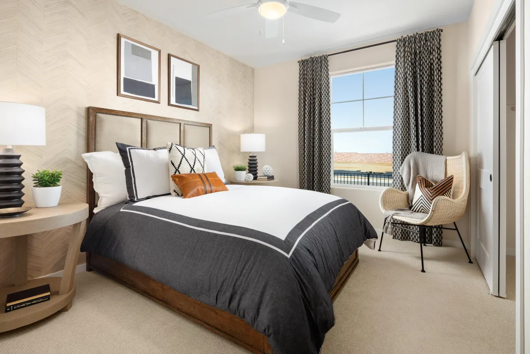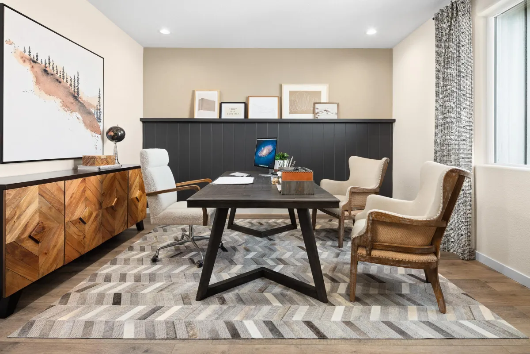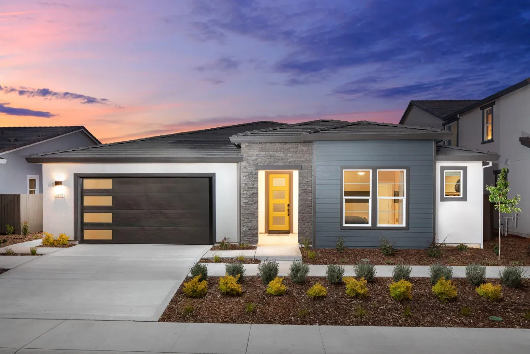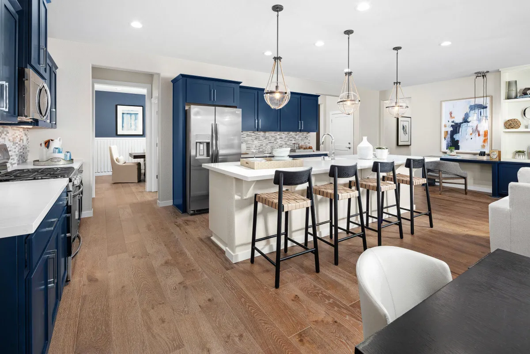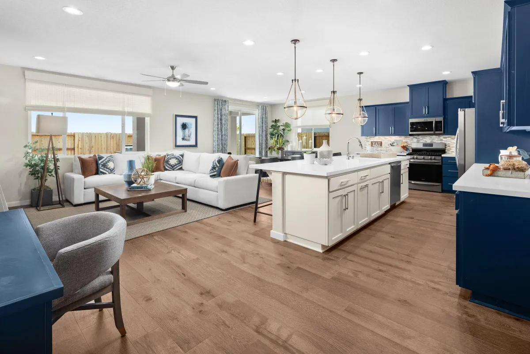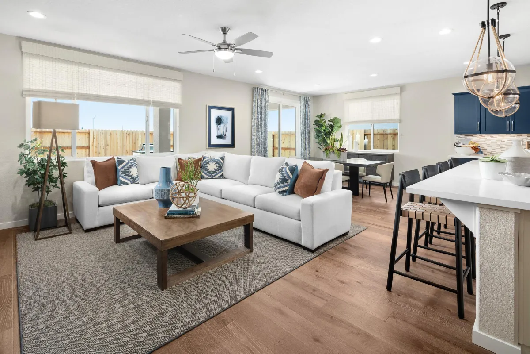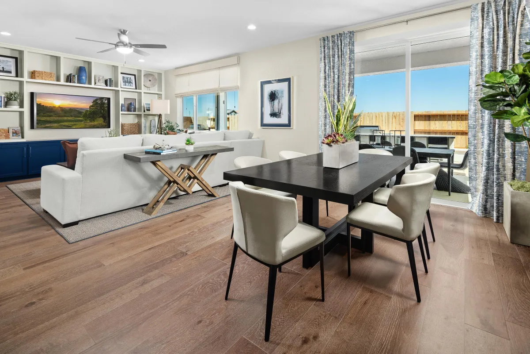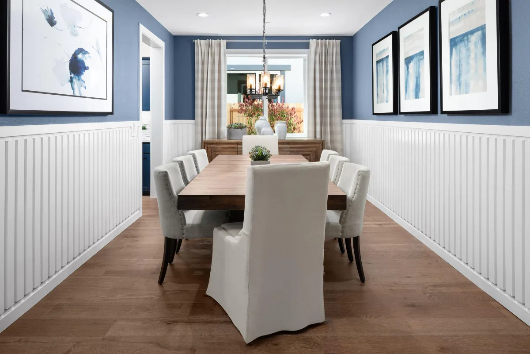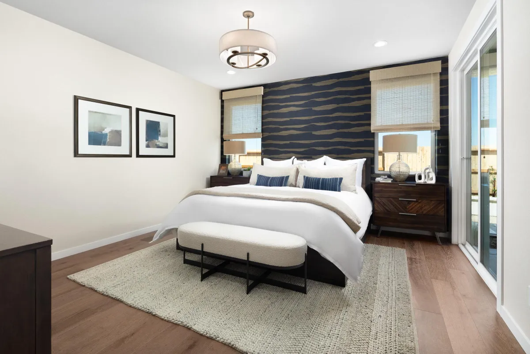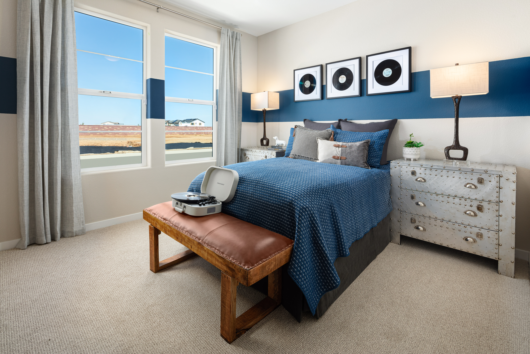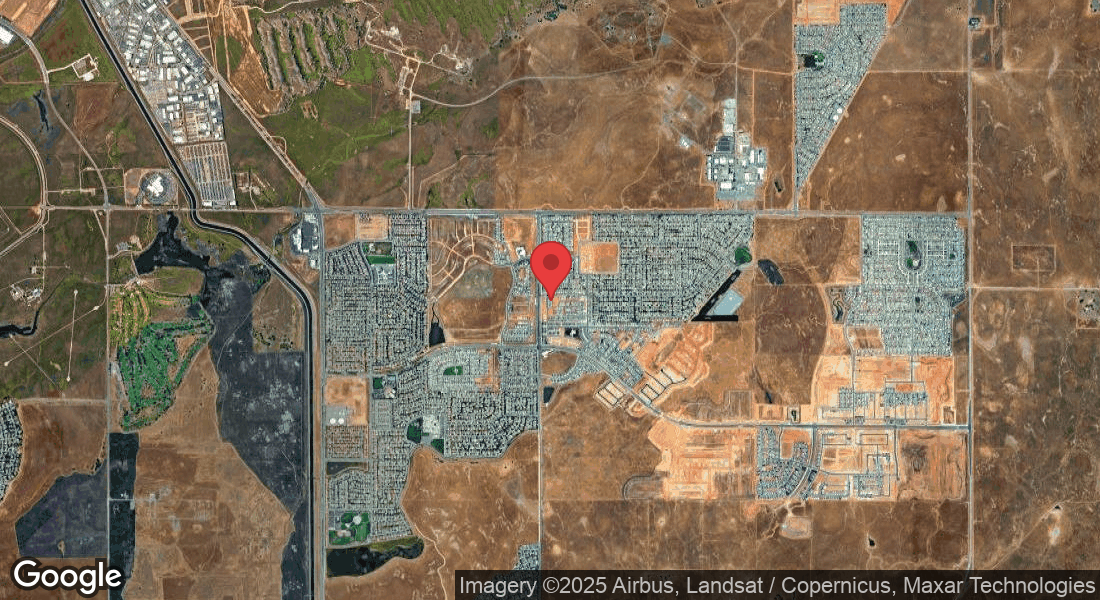SALES CENTER: 4159 Aura Way Rancho Cordova, CA 95742 (Open Daily | 10am - 5pm)
CONTACT: 916.333.1919 | [email protected]

WELCOME TO
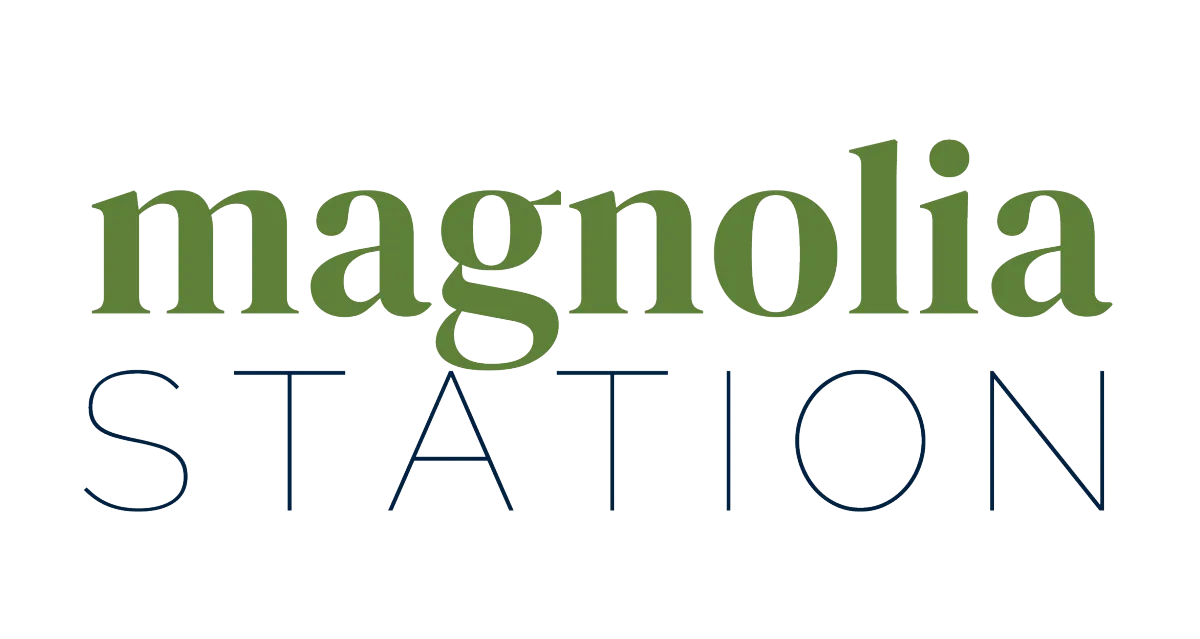
Where timeless design meets everyday comfort.
Welcome to Magnolia Station, where your dream home awaits! With 81 select homesites featuring some of the largest lots in the area, Magnolia Station offers the perfect blend of spacious living and community charm. Our versatile floorplans cater to every lifestyle, ensuring you find the perfect match for your needs. Explore the possibilities and find your forever home in our beautiful, serene neighborhood. Discover Magnolia Station today and experience the best in modern living.
Everything Within Reach
Located at the corner of Rancho Cordova Parkway and Douglas Road, residents of Cresleigh Ranch will benefit from a brand new neighborhood with convenient access to the new Raley’s Shopping Center, Sunrise Boulevard, and much more!
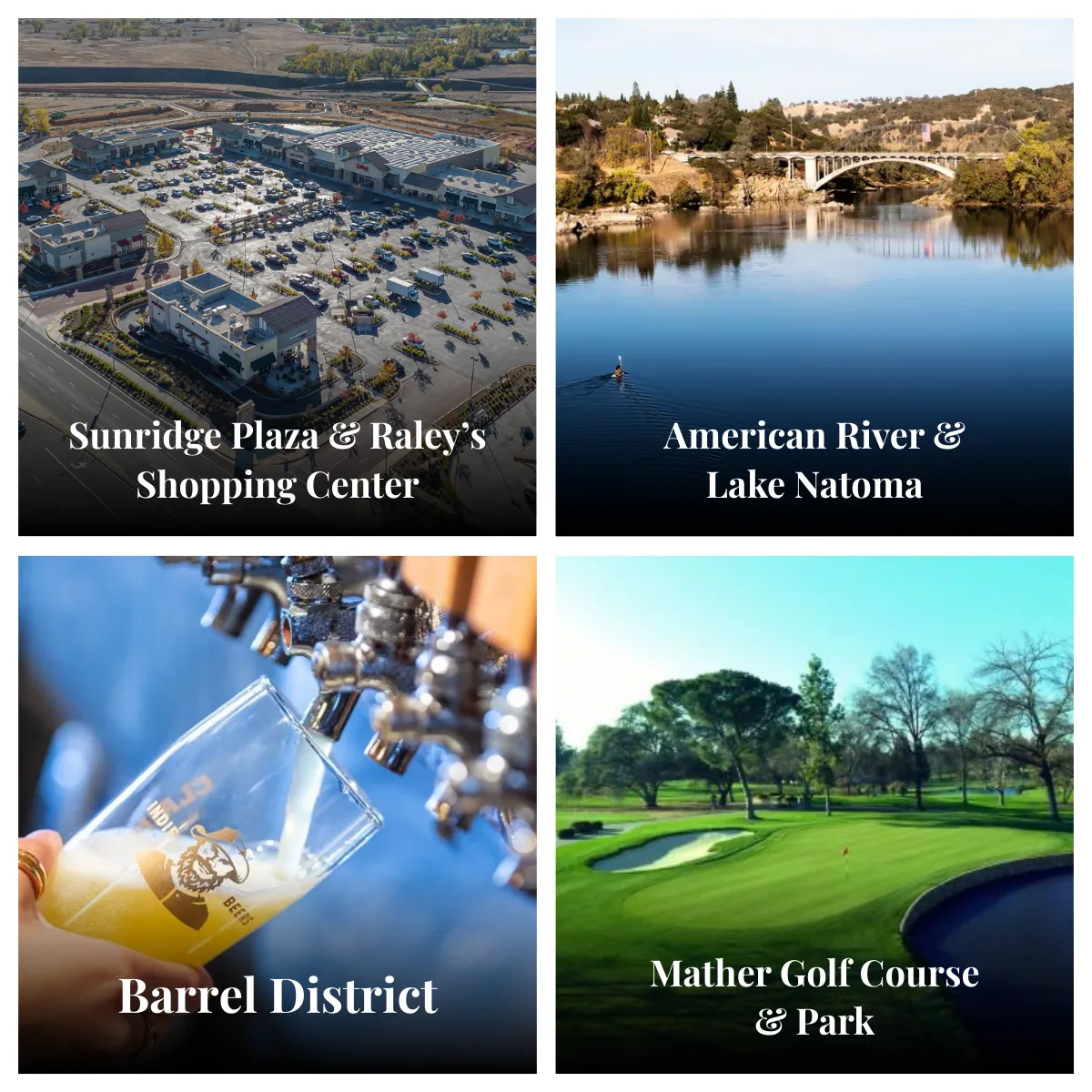
Sunridge Plaza & Raley’s Shopping Center
Daily essentials made easy with Raley’s, Starbucks, dining, banking, and more just minutes from home.American River & Lake Natoma
Kayaking, paddleboarding, biking, and miles of scenic trails for an active outdoor lifestyle.Barrel District
A local hub of breweries, distilleries, and tasting rooms—perfect for weekends out close to home.Bliss Marketplace & KP International Market
From vintage treasures to global flavors, enjoy unique shopping and cultural experiences nearby.Effortless Commuting
Fast connections to downtown Sacramento and surrounding neighborhoods.
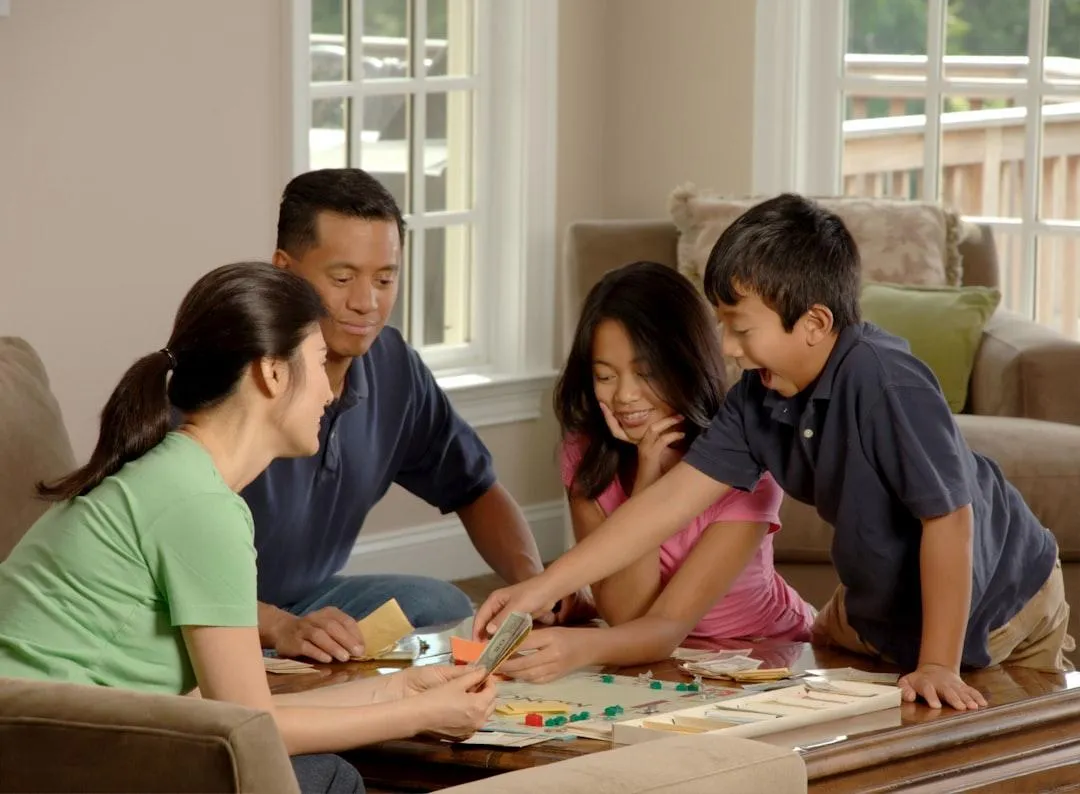
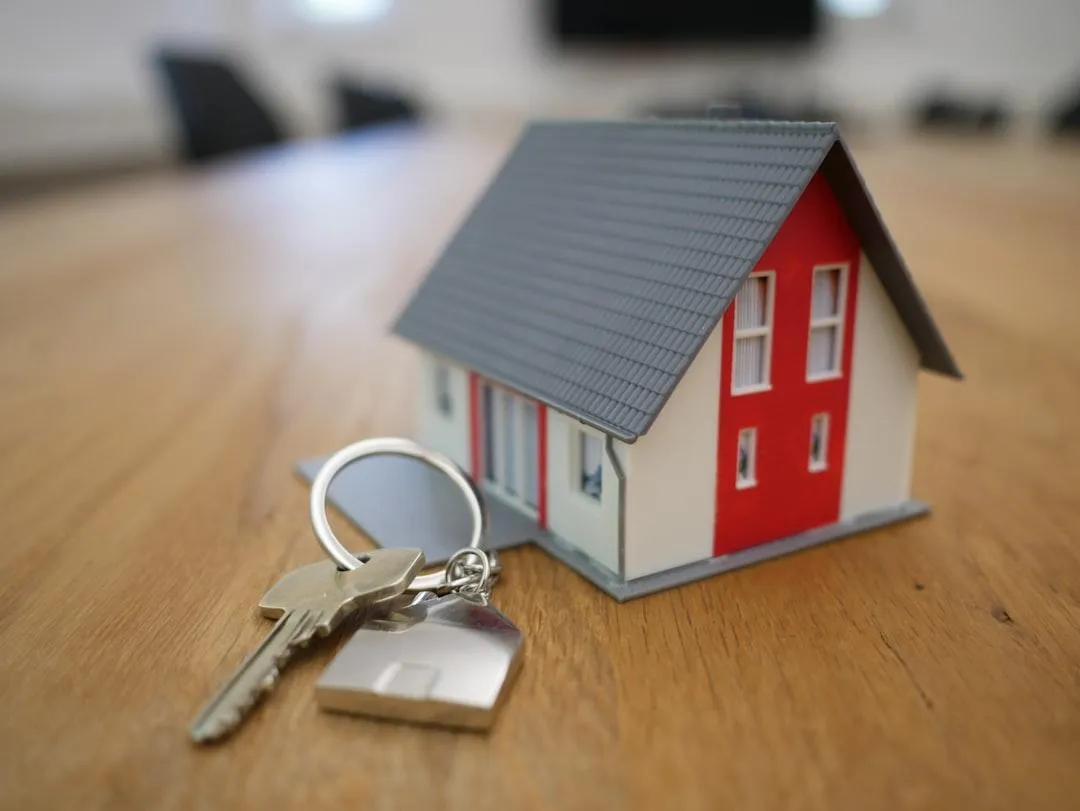

Magnolia Station at Cresleigh Ranch
FINAL 4 HOMES!
HOMESITE 1
4156 Aura Way
4 Bedrooms | 2.5 Baths | 2,827 Sq. Ft. | Plan 3A
$828,708
Plus up to $35,000 in additional incentives available!
Welcome to 4156 Aura Way, the largest single story home at Magnolia Station! Boasting 2,827 square feet, this contemporary design offers a perfect balance of space, comfort, and functionality. Inside, you’ll find four bedrooms, two and a half bathrooms, and a generous three-car garage. A versatile den provides the flexibility to be used as a private study or convert it into an optional fifth bedroom. The thoughtfully designed kitchen and dining area create a seamless flow, making entertaining effortless. For added privacy, the Owner’s Suite is tucked away in its own wing, offering a peaceful retreat from the rest of the home.
HOMESITE 46
4155 Aura Way
3 Bedrooms | 2 Baths | Den | 2,293 Sq. Ft. | Plan 1A
$740,749
Plus up to $34,000 in additional incentives available!
Single story, with 2,293 square feet, this plan offers three bedrooms, two bathrooms, den, great room, and dining room. There is enough room for all members of the family to have their corner of the house. The two car garage boasts ample storage and a covered patio comes included in the home. The den can easily be transformed into a fourth bedroom.
Enjoy the luxuries included in a Cresleigh Home such as hand set tiles in entry way, kitchen and wet areas, large eat-in kitchen island, ample storage, and All-Ready Smart Home package.
HOMESITE 47
4159 Aura Way
3 Bedrooms | 2 Baths | Den | 2,293 Sq. Ft. | Plan 1C
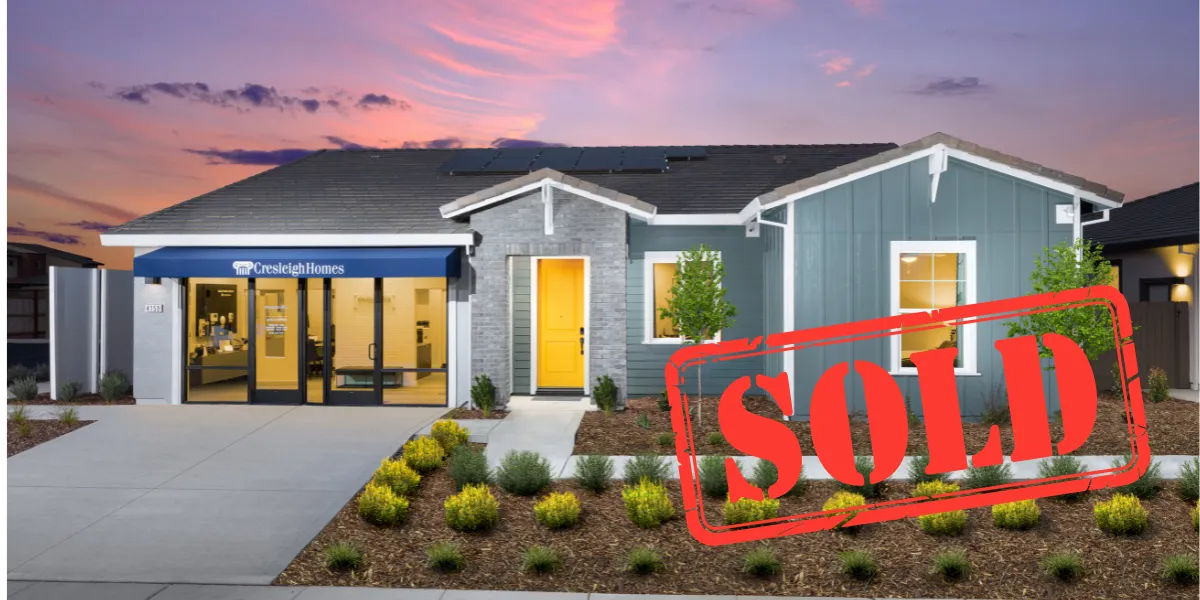
SOLD
Step inside this beautifully designed Model Home—2,293 sq. ft. of single-story elegance. Featuring three bedrooms, two bathrooms, a versatile den, and a spacious great room with dining area, it’s built for modern living.
Cresleigh finishes shine throughout: hand-set tile, large eat-in kitchen island, ample storage, a covered patio, and the All-Ready Smart Home package.
HOMESITE 48
4163 Aura Way
3 Bedrooms | 2 Baths | 2,627 Sq. Ft. | Plan 2A
$875,000
Plus up to $29,360 in additional incentives available and over $141,000 in upgrades!
Step into the stunning Model Home version of Residence Two, a spacious single-story design with over 2,500 sq. ft. thoughtfully crafted to maximize every inch of space. This home offers three bedrooms, three bathrooms, and a three-car garage, combining functionality with style.
Perfect for entertaining, the layout features a large kitchen with a working island, a dining room connected via a butler’s pantry, and a generous great room overlooking the expansive rear yard. Every detail showcases Cresleigh’s signature finishes, making this model home a true standout.
© 2025 Cresleigh Homes - ALL RIGHTS RESERVED | TERMS & CONDITIONS | PRIVACY POLICY
Prices, plans and terms are subject to change without prior notice. Square footage is approximate and may be different from final construction.
Floorplans and elevations are artist conceptions only and are not intended to show specific detailing that may or may not be available.
Please see a Cresleigh sales office for complete Terms of Use.
© 2025 The Advantage Group CA DRE: 01187063
Arizona Contractors License No. 097750
